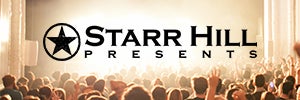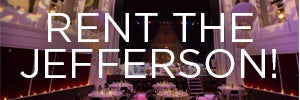Technical Information
-
Type of Venue
-
Traditional proscenium theater with open floor on the auditorium, fixed theater seating on the main balcony, and café style seating on the upper balcony. One bar is located within the theater on the upper auditorium level, and one bar in the basement off of the lower auditorium level.
-
Capacity
-
Main Auditorium- 600
Main Balcony- 164
Upper Balcony- 40
Sellable Capacity- 750 -
Stage Dimensions
-
Stage Lip to upstage wall – 40 feet
Stage Lip to FOH – 47 feet
FOH platform – 7’ x 13’6”
Stage Height – 4 feet
Stage Width – 28’4” feet at proscenium
Back Drop Bar 28’ feet
Wings – SL 10 feet (staircase to green rooms in USL corner), SR 10 feet (12x12
equipment cage in USR corner)
Stage Lip to rear curtain – 22 feet
Curtain Legs from Proscenium – 7 feet, 13 feet
Deck to lighting battens – 20 feet (to bottom of light – 18’4”)
Deck to curtain leg battens – 23 feet
Deck to rear curtain batten – 30 feet
All curtains are black. All battens are dead hung. Upstage curtain is bi-parting but is not on a track.WE DO NOT HAVE A BARRICADE ON SITE - One can be rented for $500
-
Loading Access
-
Double doors on the upstage wall, which leads to a loading dock with a (steep) ramp and stairs to street level. Loading dock only accessible with ramp. Trucks and trailers must unload on the street.
-
Parking
-
Some on-street parking is available behind the theater on Water St. Additional parking is available at the Ting Pavilion, which is 5 blocks away. Shore Power available at both locations. The rear of venue is brick with large green stage doors and is located between 1st and 2nd Streets.
GPS Address:
111 E Water St.
Charlottesville, VA 22902
-
House Audio
-
FOH
Soundcraft Vi3000 64ch Digital Mixing Console
48 channel two-way split snake between FOH & Monitor
positions 4 - Cat6 Lines between FOH & Monitor positions for
guest consoles 10 – Dry utility lines between FOH & Monitor
positions
1/8” iPod input
Main Line Array Speaker and Amp Package
14 - NEXO GEO S12 Tangent array modules (7/side)
4 - EAW 528z dual-18” subs
Fill systems for Upper Balcony
3 – JBL SRX 712M (mono zone speakers)
Fill speakers for under Main Balcony
11 - QSC AD S82H on 3 tiers of delay
Center fill speakers
2 - QSC AD S282H driven directly from stereo matrix on console
Power
All speakers are driven by QSC amps, except the Nexo speakers, which are
driven by two NEXO 4X4 power amps. Total main system power, excluding fills,
is 36,000 watts rated into actual connected load.
Processing
System is processed by a BSS London processor array. Normal inputs from
console (left, Right, Sub) are via 96K AES/EBU link. Inputs for stereo center fills
are analog. Main feeds may also be taken analog if desired. The system has 4
main performance modes: 1. Digital inputs (L/R)
2. Digital inputs (L/R/subs)
3. Analog inputs (L/R)
4. Analog inputs (L/R/subs)
-
Monitor System
-
Yamaha M7CL-48
48 Channel Mixing Console
Speakers
12 JBL SRX712M Bi-amplified Floor Monitors on 8 total mixes,
including cue 1 - Biamplified Drum fill using one (or two) JBL Floor
Monitor(s) and 2 - single 18” JBL subs
2 – Tri-amplified Side fills, each with 2-double 18” subs and one EV
X-array top (12” + 2”)
Power
Wedge mixes are bi-amplified with Lab-gruppen amps, C-48:4 on
lows and C10:8x on highs. Each mix has 1,325 watts available (at 4
ohms)
Drum box uses QSC PL4.0 to drive subs and top(s)
Side fills use QSC PL6.0 on subs, PLX3402 on mids and PLX
2402 on highs.
Mics
2 Shure KSM32
1 Shure KSM137
2 Shure SM81
8 Shure SM58
4 Shure Beta 57A
8 Shure SM57
2 Shure Beta 52
3 Audix D4
1 Audix D6
2 C535 EB condenser
2 Rode NT5 pencil condenser
1 Rode NT4 stereo condenser
1 Sennheiser e609
3 Sennheiser e604
1 Sennheiser e614
1 Sennheiser e901
2 Sennheiser e902
4 Sennheiser e904
4 Sennheiser e906
2 Sennheiser e905
2 Sennheiser e914
6 Sennheiser e935
2 Sennhesier MK4
1 OM6 (MON talk back)
1 Shure PG48 (FOH talk back)
-
House Lighting
-
The Jefferson is a dead hang, no electrics. This means the lighting plot is
what it is, and we're not able to make changes.
There are x8 230w beams and x12 Chauvet Slimpar Pro RGBA LED par hung above the stage (x8 for backlight, x4 for backdrop) as well as x2 Chauvet Slimpar Pro RGBA LED Par on the floor lighting up the proscenium. There are also eight specials from the third balcony with 10 degree barrels that can be focused on the stage as you see fit. In the opera boxes, we also have a blue and red front color wash (symmetric pairs), along with four Source4 Pars pointed at the audience that act as blinders. Our beams are generic but
the profile breakdown is at the bottom of this document. We also have basic profiles for ma2 and ma3 on a flash drive in our production office backstage.
For lighting control we have a grandma3 Command Wing running off of a touchscreen laptop.
We have a 100A three-phase service for lighting on stage right. It is camloks with adapters for any gender, which allows you to plug right in without needing an electrician. We also have four 20A courtesy circuits for lighting; two in floor pockets upstage, one stage left on the wall, and one stage right on the wall.
There are three Cat5/6 cables already run from the FOH position to the stage. You may need couplers with extensions, depending where you're building dimmer beach, but it will save you a snake run.
We also have a single universe for the house conventionals and beams and another for our LED pars you can plug into at FOH. We have a 5 pin guest line in the upstage center floor pocket. We also have a 3 pin utility line that runs from the utility box at FOH to stage left, near monitor world.
The venue hazer is an Ultratec Radiance. We set it at 30% at most and let it run, which makes the place heavily hazy, with great cut on all of the lighting. This level is safe for the smoke detectors, which will be put in test mode for the evening, just in case (the alarm can still sound at higher haze levels, but it won't call the fire department, just interrupt the show). 230w Beam Profile information listed below:
1. Pan
2. Pan Fine
3. Tilt
4. Tilt Fine
5. X/Y Speed
6. Dimmer
7. Shutter
8. Glass Rainbow Gobo
9. Color Wheel
10. Color FX
11. Gobo Wheel
12. Prism
13. Prism Rotation
14. Focus
15. Lamp Control
16. Fixture Control
Lamp on: 80 (0-100) or 200 (0-255) Lamp Off: 40 (0-100) or 100 (0-255)
If you have any other questions please contact our Lighting Director,
Josh Thilmony jthilmony@gmail.com 434.284.2203
-
Hospitality
-
-
Two lockable green rooms (one large, one small – Headliner and Support,
respectively) equipped with comfortable couches, chairs, rugs, lamps, etc.
- One full bathroom with shower, two sinks, and a toilet.
All hospitality areas offer free high-speed wireless Internet. All areas are located under the stage with a stairwell that brings you to the upper stage left corner.
The Jefferson is located on Charlottesville’s renowned Downtown Mall, a pedestrian area with historic buildings that feature a wide variety of restaurants, record stores, bookstores, galleries, and shops.
-
-
Miscellaneous
-
A large assortment of clips, stands, cables, sub-snakes, etc. One 8’x8’x1.5’
rolling & locking drum riser. We have access to additional riser decks with
enough advance notice.
We do not have ANY in-house backline. This includes DJ gear. Any
house-provided backline will need to be advanced, and also properly
accounted for during settlement.
The Southern
-
Mon, Jan 5, 2026
(Almost) Every Monday Open Mic - Hosted by Chris Alan (18+)
-
Fri, Jan 9, 2026
We Are Star Children
-
Mon, Jan 12, 2026
(Almost) Every Monday Open Mic - Hosted by Chris Alan (18+)
-
Fri, Jan 16, 2026
Krispies, No Composure, The Coast, & Loose Champagne
ting pavilion
-
Sun, Apr 19, 2026
Lake Street Dive
-
Thu, May 7, 2026
Ole 60
-
Sat, Jul 18, 2026
Alison Krauss & Union Station featuring Jerry Douglas
-
Sun, Jul 26, 2026
Jason Isbell and the 400 Unit

